
Annear Place is taking shape!
Latest news
We've reached the stage in the development of Annear Place where the roof trusses go on. It's an exciting time as we begin to see the building take shape.
We're delighted that Annear Place in Nottinghamshire is moving on in its development as the roof trusses go on. The next stages in the build will be to get the building watertight, work on the roof covering and install windows and doors, so that we can make a start on the building internally.
The new building will feature a mix of fully adapted shared and self-contained accommodation over two floors. We're working in collaboration with Nottinghamshire County Council to provide short stay accommodation for young people with a learning disability or mental health condition.
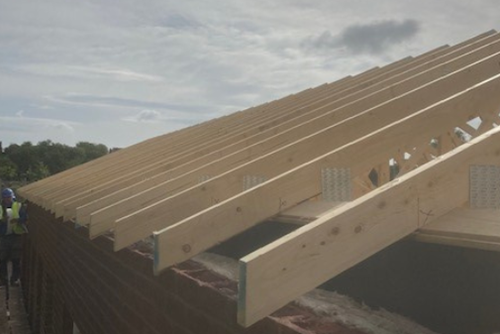
Rear Elevation – showing eaves detail including wall plate & cavity insulation.
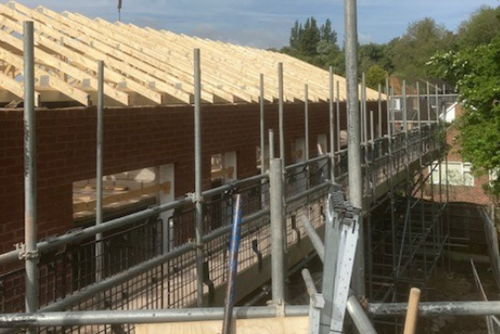
Rear Elevation – Showing upper roof with trees on embankment with flat window openings below.
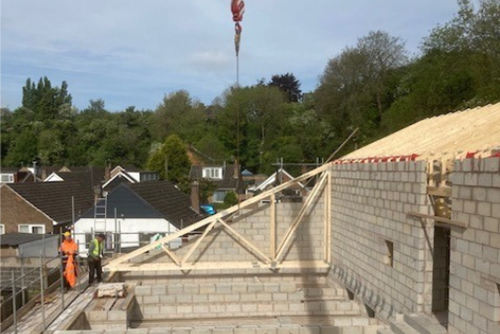
Front Elevation – showing transition from upper roof about FF flats to lower roof with cluster rooms below.
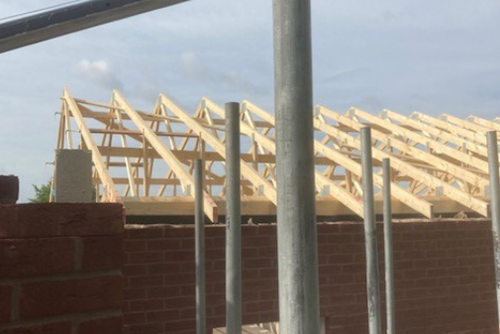
Rear Elevation – showing upper roof & flat windows openings below.
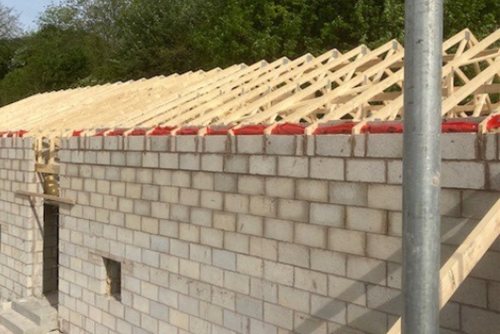
Front Elevation – showing upper roof with embankment in the rear of the photo. Openings in walls are the access hatches into the roof voids about the GF clusters.

